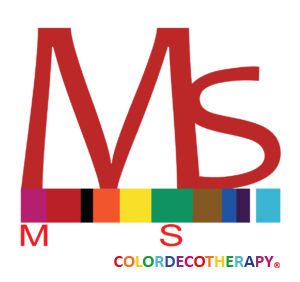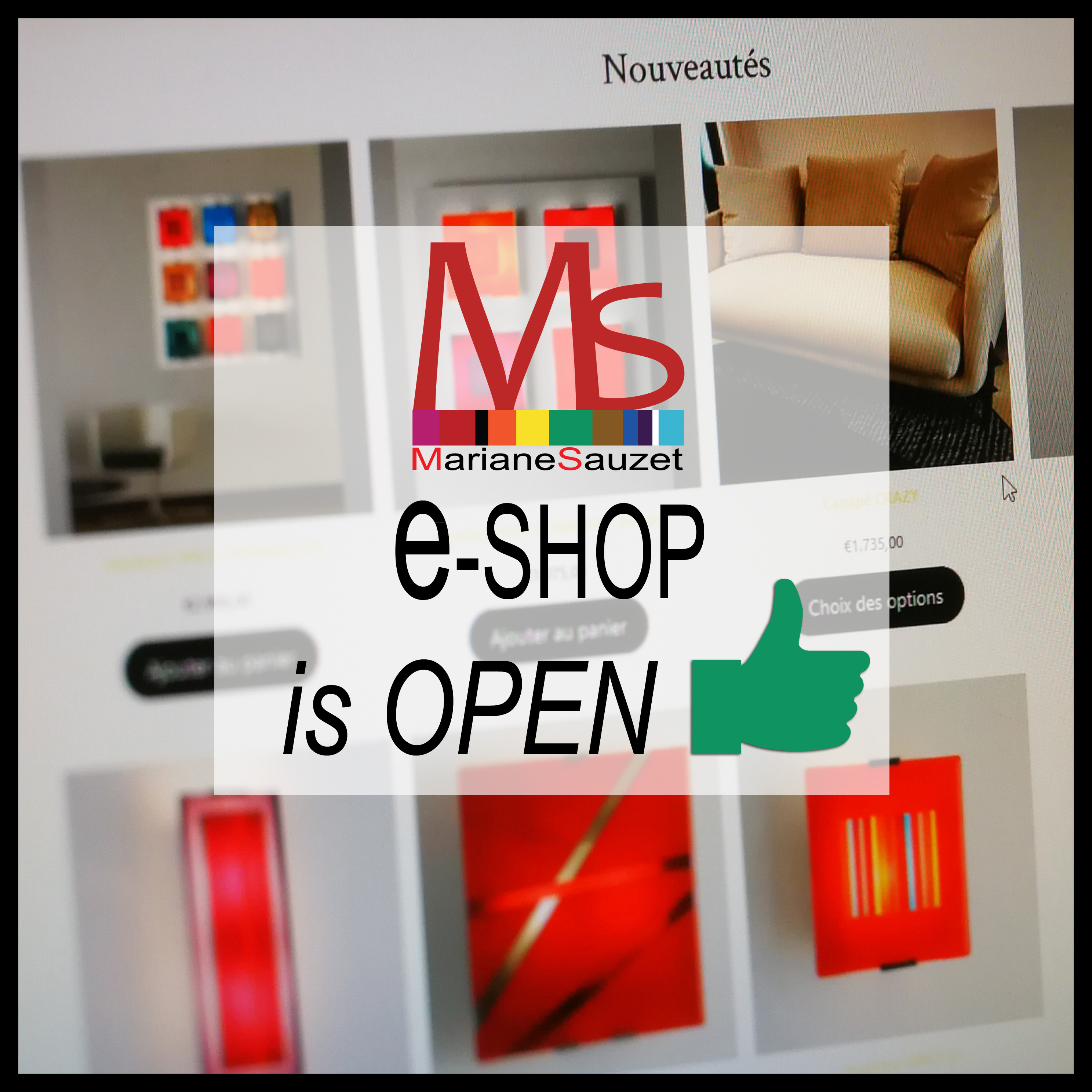Groupe Métalpe
Relooking Metalpe Group’s Plant
Mission of integral relooking of the plant referent of the METALPE Group (synergy of 6 companies of the building and the metallurgy).
MS MIS EN SCENE intervened on the complete exterior and interior layout of the building: Layout and creation of the showroom of the group, the reception, the various waiting and reception areas as well as all the internal parts such as the executive offices, meeting rooms, the various work centers and the catering space reserved for the group’s employees.
Composed of a facade in multicolored cladding and Corten, we have relied on colors throughout the building to be in adequacy with the personality and know-how of this company « pilot ».
We constantly use several parameters to be in adequacy with the objectives to reach.
The aesthetic environment must respond to the history of society, what it does today and the people who make up that entity.
For the METALPE Group, we used innovative materials such as Corten, cladding metal, wired and laser cut with specific shapes. The interior is contemporary in terms of the choice of materials: smooth concrete floor, raw wood and sculptural metal staircase and Corten, as the choice of furniture and lighting created in the colors of the group. This 15,000 m² building is innovative in the world of industry.





















































